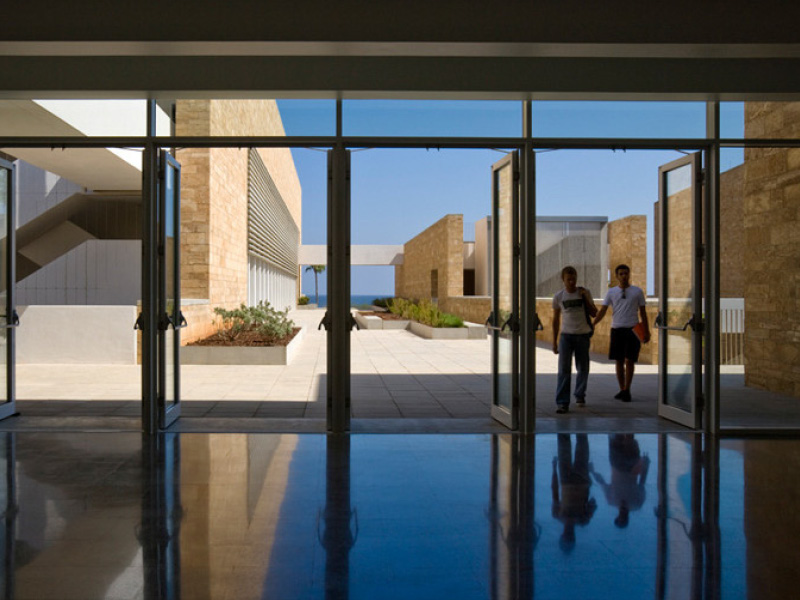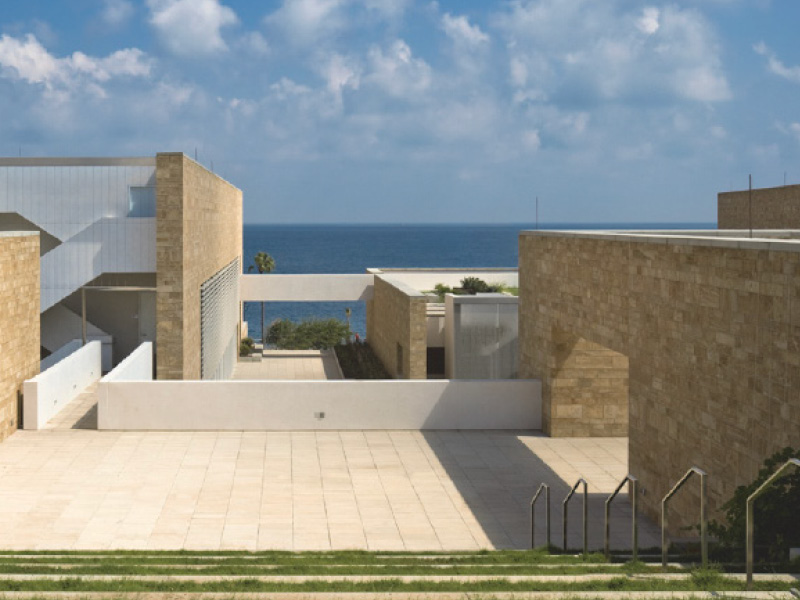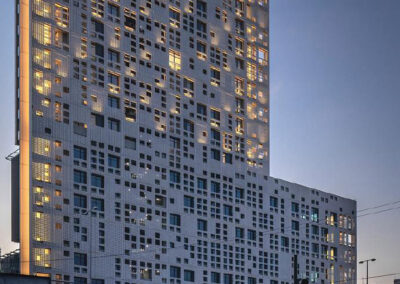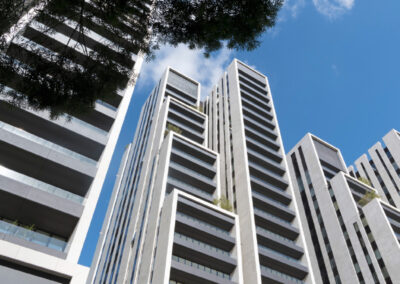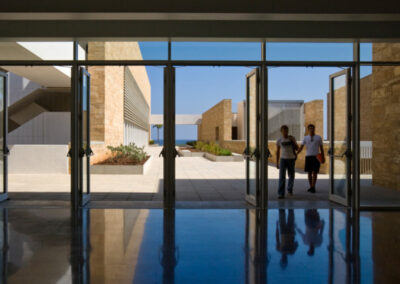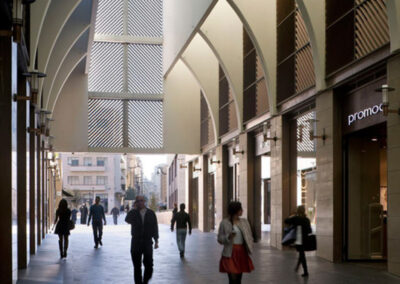The project, based on Sasaki Associates’ master plan, aims to complete the lower campus with a sports and recreational facility. This facility includes a swimming pool, basketball court, athletic facilities, indoor and outdoor amphitheatres, a café, and underground parking. Consisting of five low-lying buildings arranged around courtyards, walkways, and roof gardens, the design emphasizes a connection to the sea and addresses elevation changes from the upper campus.
The integration of architecture and landscape creates diverse spaces for student gatherings day and night. This integration is enhanced by innovative environmental strategies, such as planted roofs, sun control, thermal mass with radiant surfaces, slab cooling, chillers using sea water from deep wells, and natural ventilation. While fostering social interaction, the design prioritizes energy and water efficiency, preservation of existing trees, and utilizes daytime and nighttime breezes to cool outdoor areas.
Client: American University of Beirut
Role: HOD at Samir Khairallah and Partners
Area: 18,950 sqm
Status: Completed in 2007
Related PROJECTS

