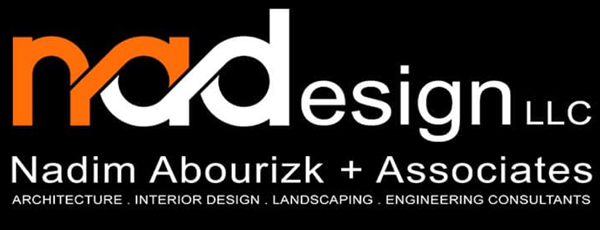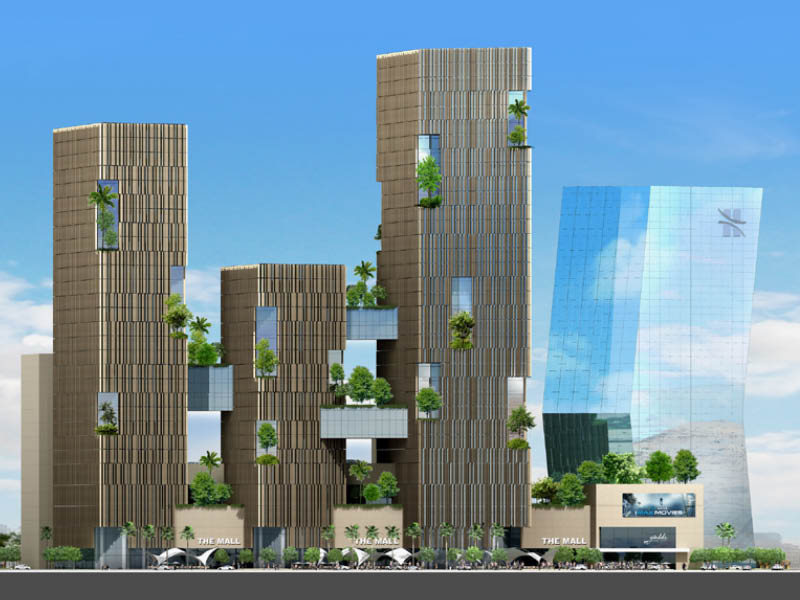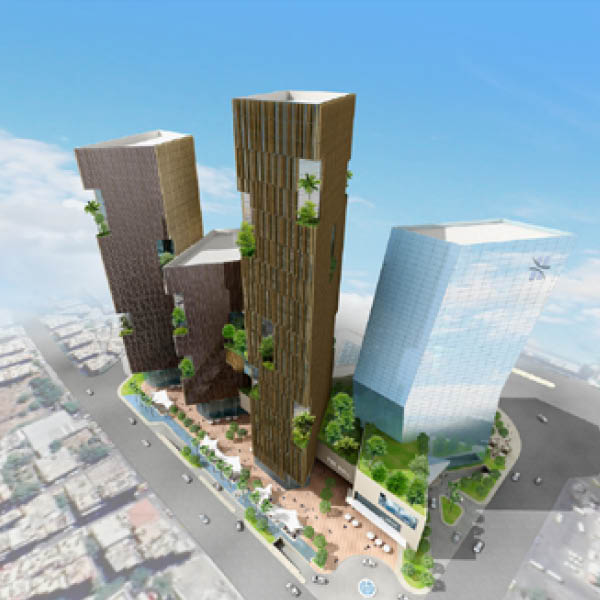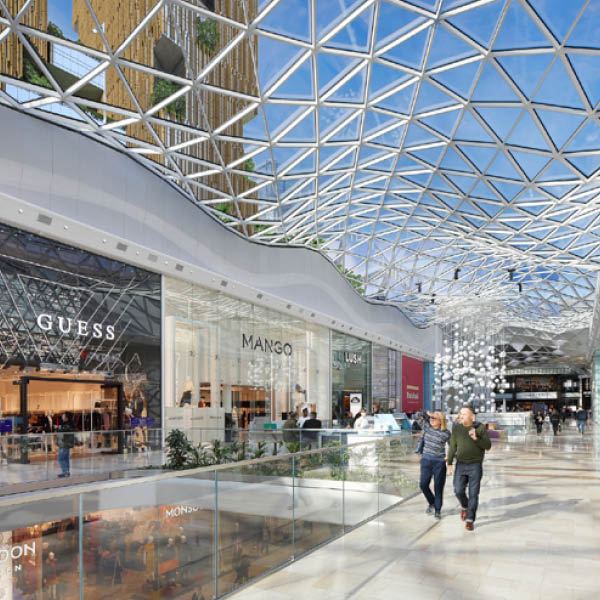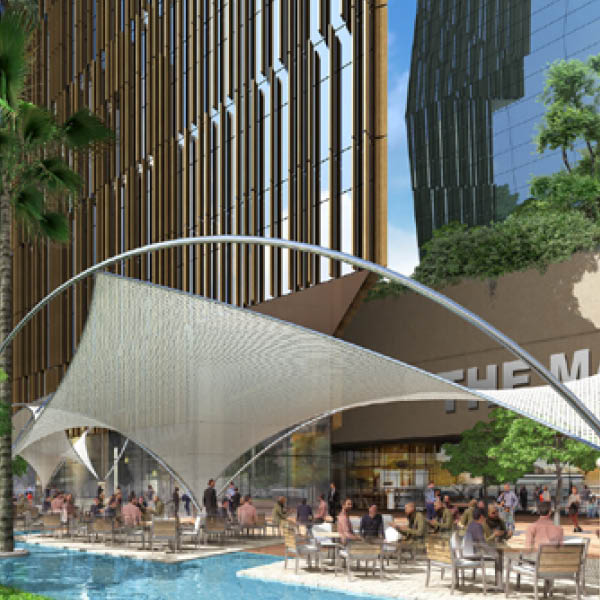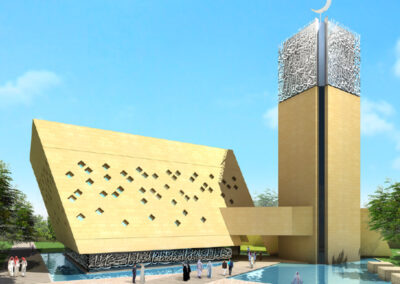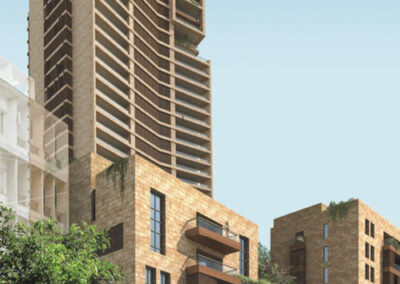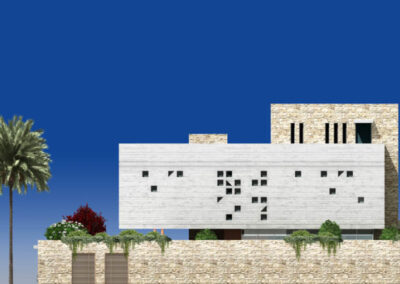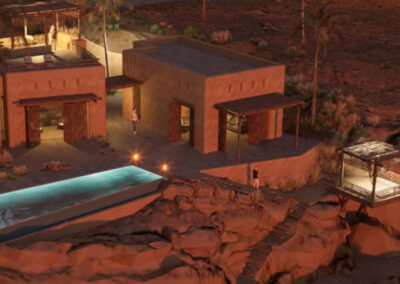The project features 428 guest rooms, business facilities, banquet hall, dining options, lounges, and recreational amenities, including a spa, gym, and pool, with basement parking. Balancing contextual and contemporary elements, the design incorporates local construction styles, utilizing a central atrium resembling a traditional courtyard and desert oasis. Water features, reflection pools, and optimized natural light enhance lower levels, while a dynamic facade on the East and West provides solar protection and creates a unique urban landmark.
Role: HOD at Samir Khairallah and Partners
Area: 43,380 sqm
Related PROJECTS
