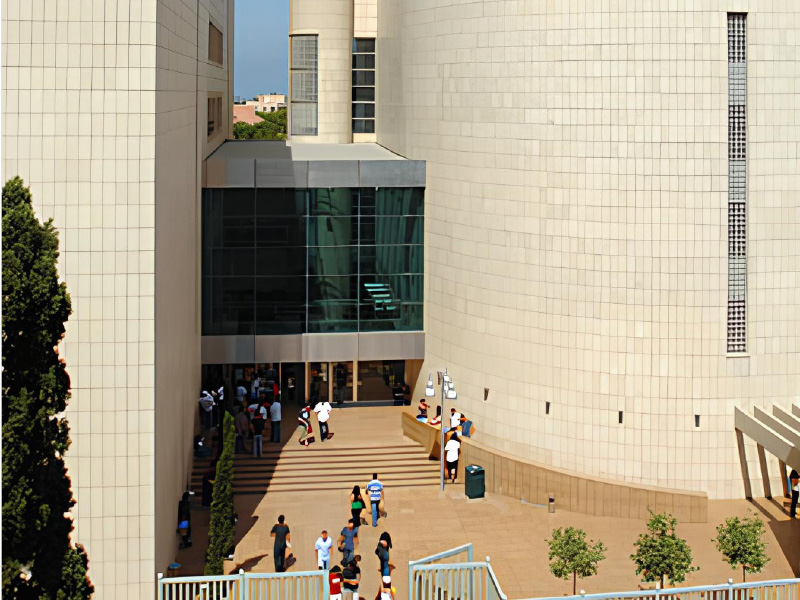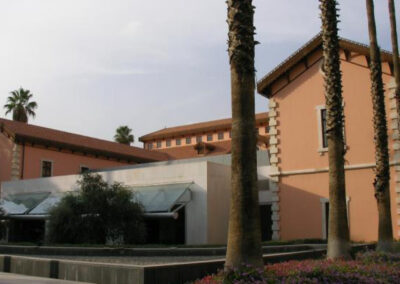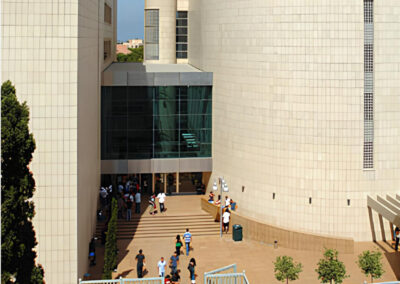The project, a key component of the late 1990s Expansion Plan by the Lebanese American University, is located on a newly acquired site at the western edge of the Beirut campus. It comprises two volumes connected by a glazed inner courtyard, with the northern volume housing the main University Library and the southern wing accommodating teaching facilities, offices, and classrooms. The design prioritizes easy pedestrian access for communal functions on the ground and lower ground levels, and includes building services and parking facilities for over 270 cars across five basements in an efficient split-level arrangement.
Client: Lebanese American University
Area: 24,000 sqm
Role: HOD at Samir Khairallah and Partners – SKP
Status: Completed 2005
Related PROJECTS




